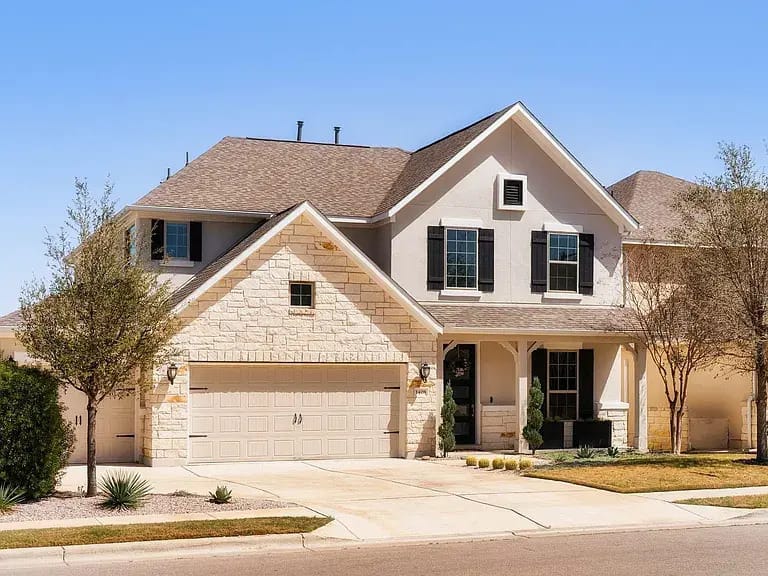Looking for a home where you can soak in breathtaking views while enjoying luxurious living? This Taylor Morrison "Terracotta" floorplan in Travisso offers the perfect blend of indoor comfort and outdoor splendor that's increasingly rare to find.
Step inside to discover an open concept living/dining area that seamlessly connects to the outdoors through a custom oversized glass 3-panel slider door. The oversized covered patio isn't just spacious—it showcases what might be one of the most impressive panoramic hill country views in the entire Travisso community. Imagine entertaining friends as the sun sets over the rolling hills or enjoying your morning coffee while taking in the scenic landscape.
The primary suite is equally impressive, featuring bay windows that frame beautiful tree-top views. No need to leave the house for a spa-like experience—the en-suite bathroom boasts an oversized walk-in shower, dual sinks, and a walk-in closet that provides ample storage.
Property Details:
Price: $700,000 ($277/sq ft)
4 bedrooms + office + flex space
3 full baths + half bath
2,528 square feet
7,801.6 square foot lot
Built in 2019
3-car garage
$450 semi-annual HOA fee ($75/mo)
Property taxes: $11,807 annually
Days on market: 19
Travisso's amenities are second to none, featuring the Palazzo Clubhouse with a resort-style pool, splash pad, fitness center, playground, and sports/tennis courts. The community goes beyond physical amenities with organized fitness classes, social events, wine clubs, book clubs, and poker nights—perfect for meeting your neighbors!
Located with easy access to both Lake Travis and Austin's northwest corridor, you'll find shopping centers and great dining options nearby. The home is zoned for CC Mason Elementary, Running Brushy Middle, and Leander High schools.
This home is ideal for families seeking space to grow, professionals working from home who need a dedicated office space, or anyone who appreciates stunning natural views combined with modern conveniences.

