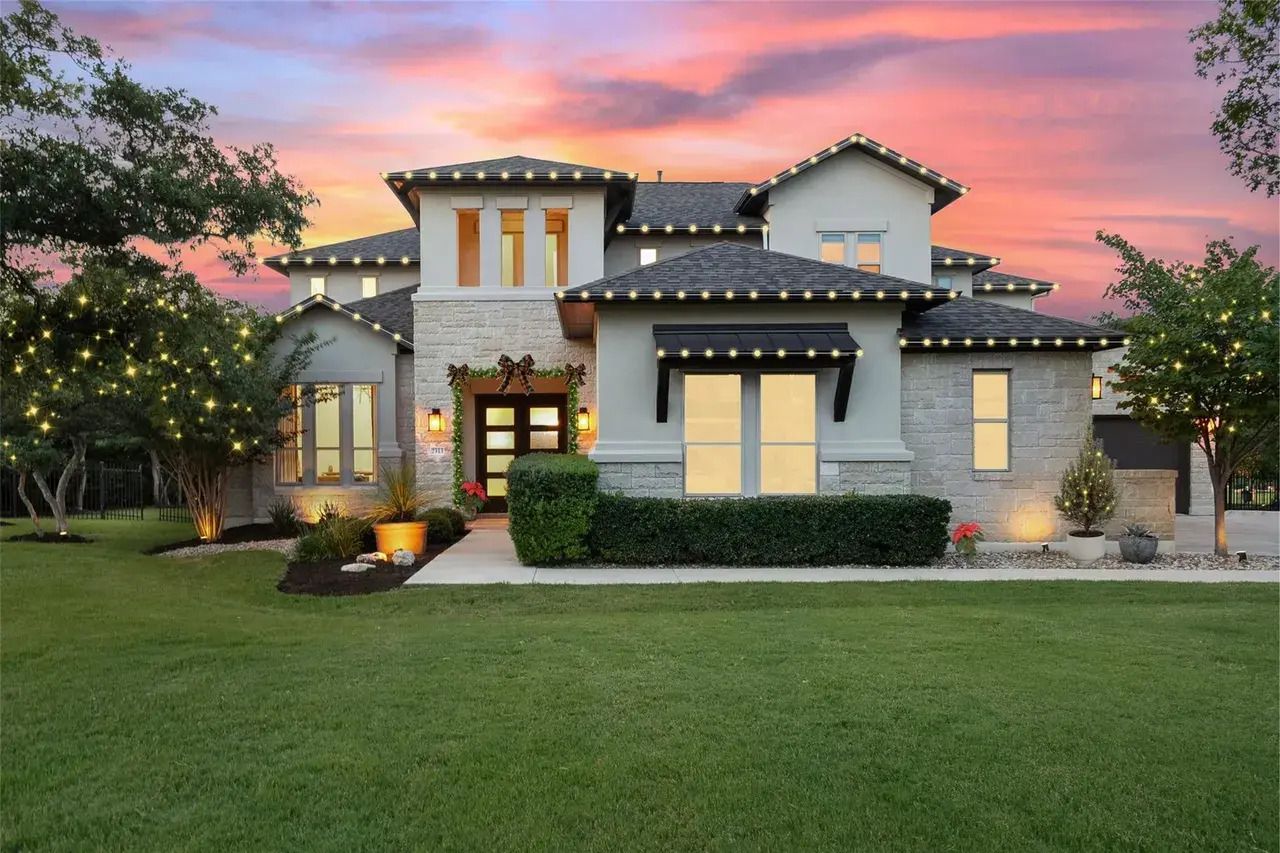Welcome Home
Welcome to 2313 High Lonesome, a rare Grand Mesa home that brings together privacy, thoughtful design and unforgettable views. This Drees Lynmar II sits on just over an acre and overlooks more than 120 acres of private land. The moment you walk in, the floor to ceiling windows make the view feel like a piece of art. Natural light fills the main living areas and highlights the wide open layout.
Interior Highlights
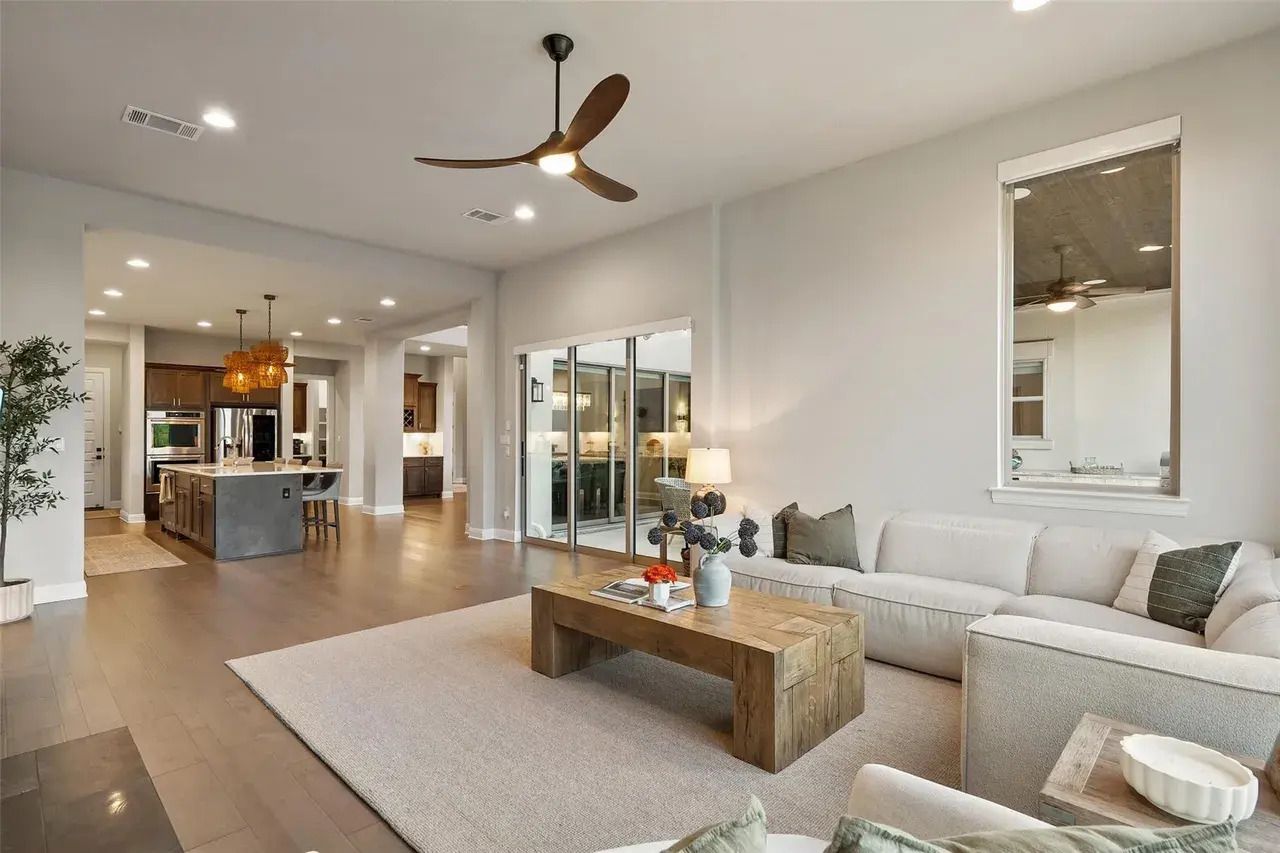
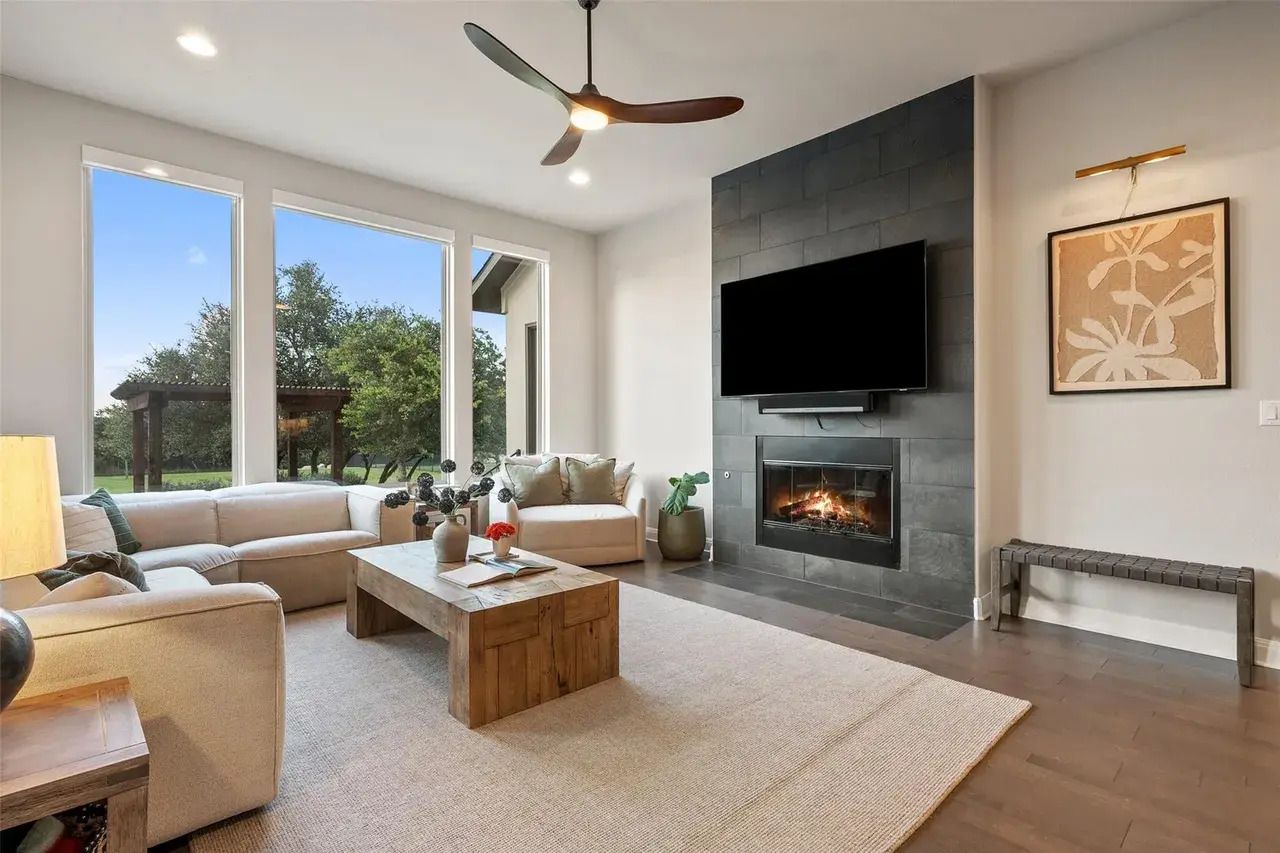
The dramatic two story foyer leads into the formal dining room, living room and gourmet kitchen. The kitchen features custom cabinetry, quartz counters, top tier appliances and a walk in pantry. A separate butler’s pantry adds more storage and works well as a prep area, coffee bar or appliance zone.
The main level owner’s retreat was designed to feel peaceful. It offers long Hill Country views, a spa like bath with an oversized dual entry shower, separate vanities, a soaking tub and a boutique style dressing room with direct access to the laundry room. A second bedroom with en suite bath on the main floor provides easy guest or multigenerational space.
Upstairs, three secondary bedrooms each have walk in closets and two include private baths. A large bonus room and a fully furnished theatre room offer plenty of space for entertaining, relaxing or movie nights.
Seamless Living
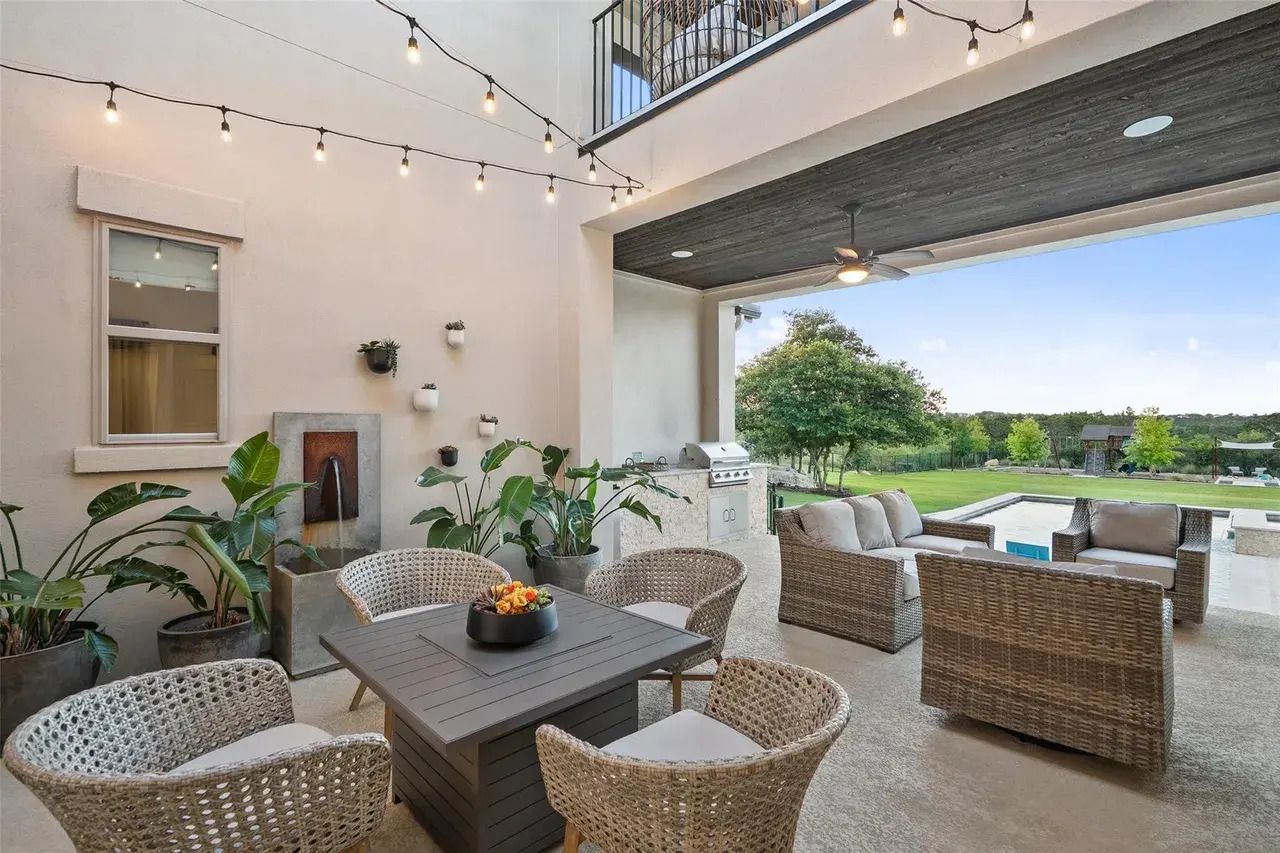
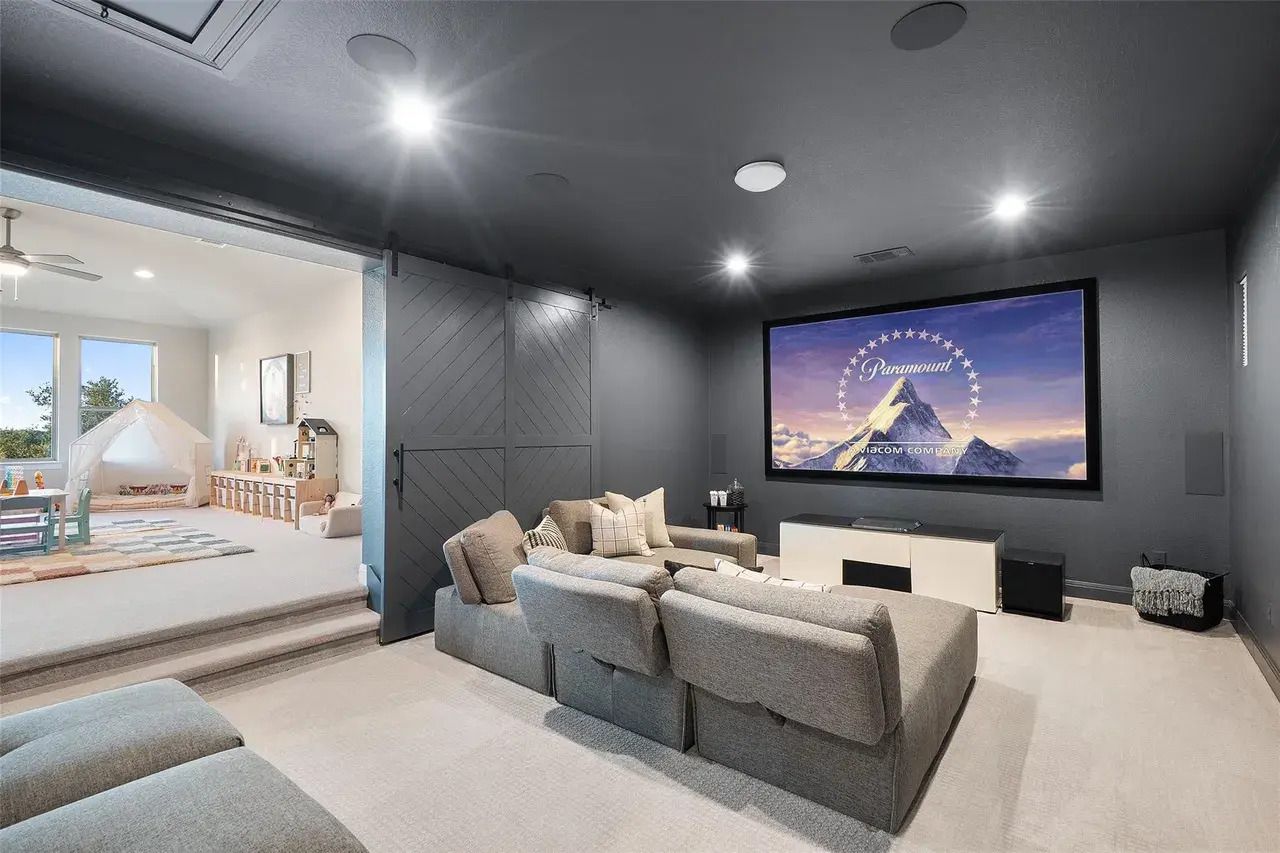
This home is designed for comfort and easy flow. The floor plan gives everyone their own space while keeping the main areas connected. High ceilings, natural light, smart storage and quality finishes all work together to create a warm, functional environment. The guest suite on the main level also includes direct outdoor access which makes it a perfect pool bath or a private space for visitors.
The Outdoors You’ve Dreamed About
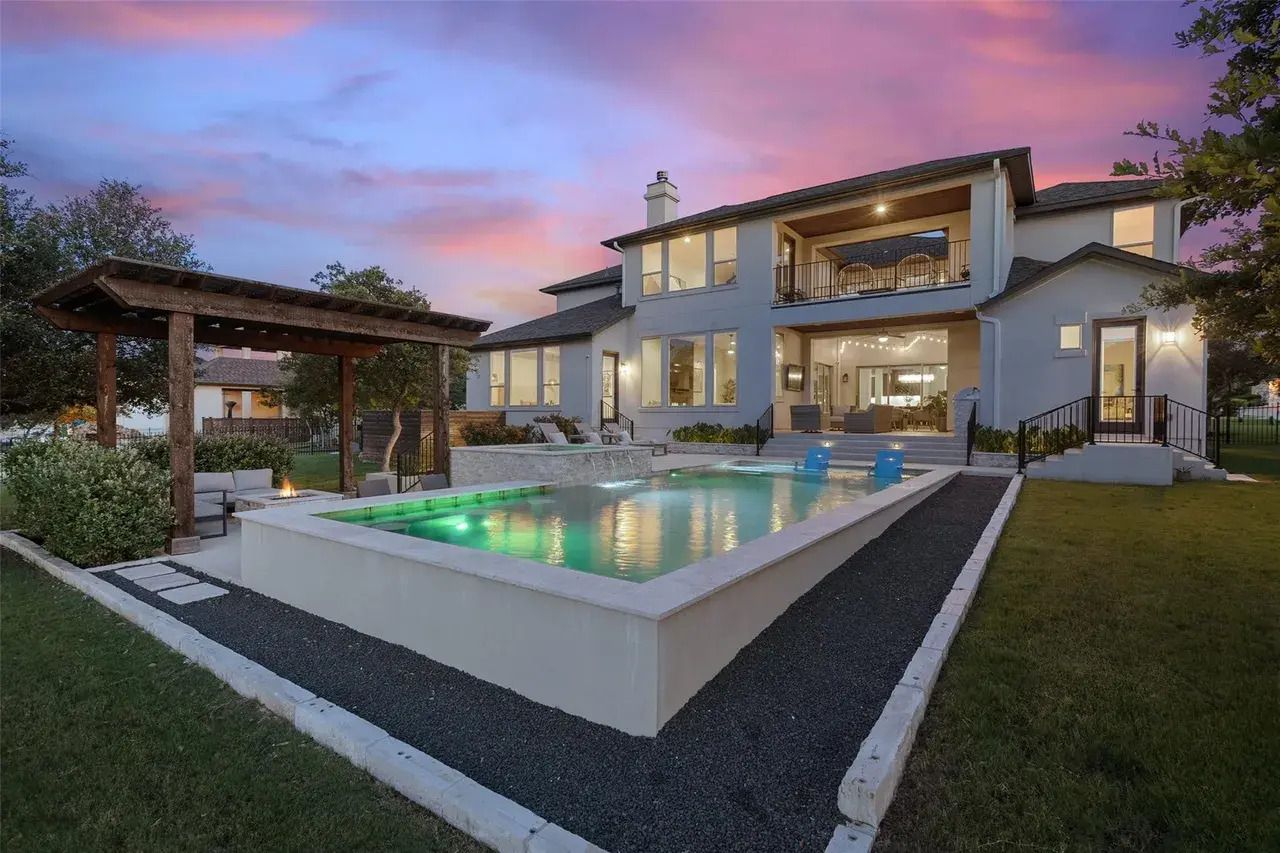
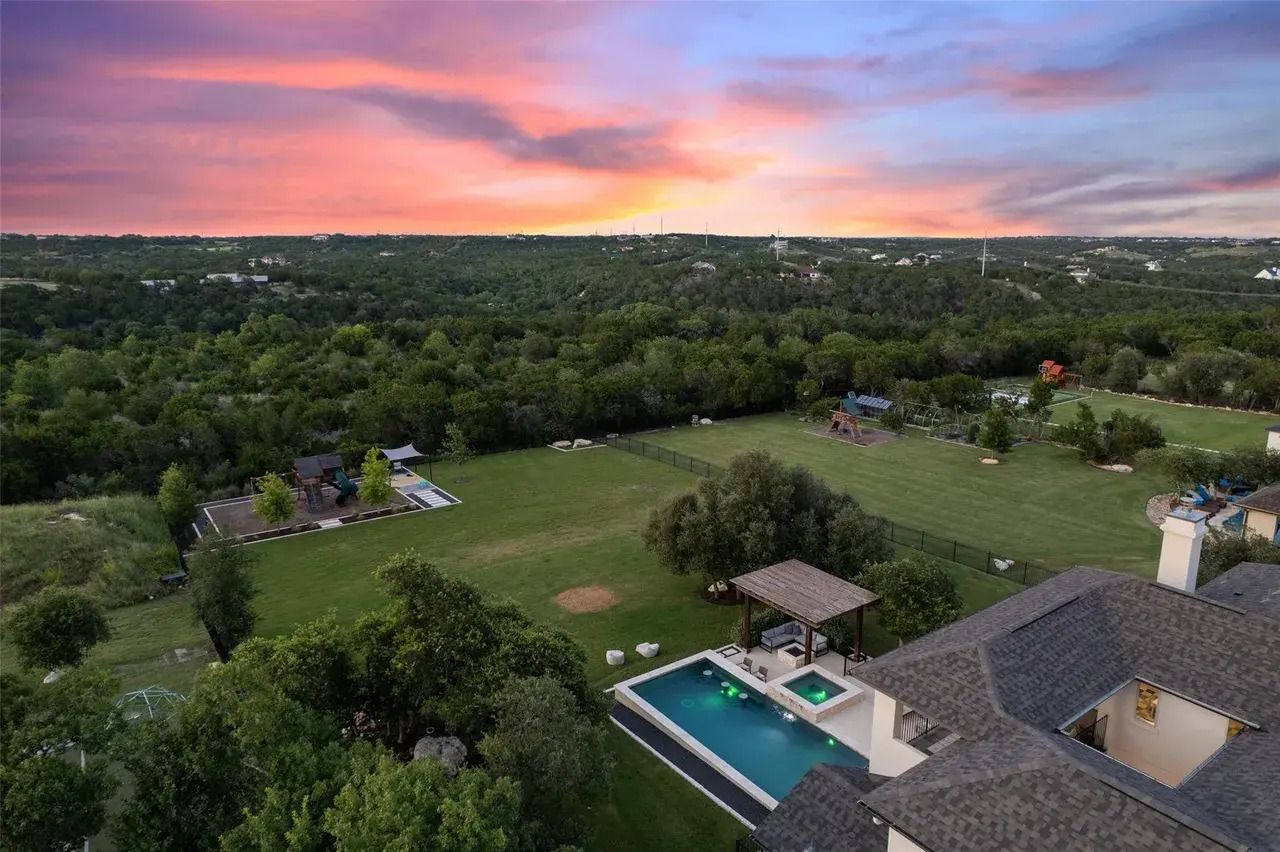
The backyard is a true highlight. A private courtyard opens to the covered patio with an outdoor kitchen featuring Bull appliances and built in speakers. The resort style pool includes a tanning deck, submerged barstools and a relaxing spa with waterfall features. A pergola covered fire pit sits nearby and offers another spot to enjoy evenings outdoors.
A second level travertine tiled balcony takes advantage of the panoramic views. The landscape architect designed playground area includes pre planned dimensions for a sport court. Every outdoor space was created to maximize fun, privacy and long views.
📊 Property Snapshot
Price: $1,895,000
Square Footage: 5,093
Bedrooms: 5
Bathrooms: 6
Lot Size: 1.04 acres
Year Built: 2019
HOA: $81 monthly
Why You’ll Love It
This home offers space, style and views that are hard to find in Grand Mesa. The pool, theatre room, courtyard, balcony and beautiful interior details make it ideal for both everyday living and entertaining. It is peaceful, private and designed with care from top to bottom.

